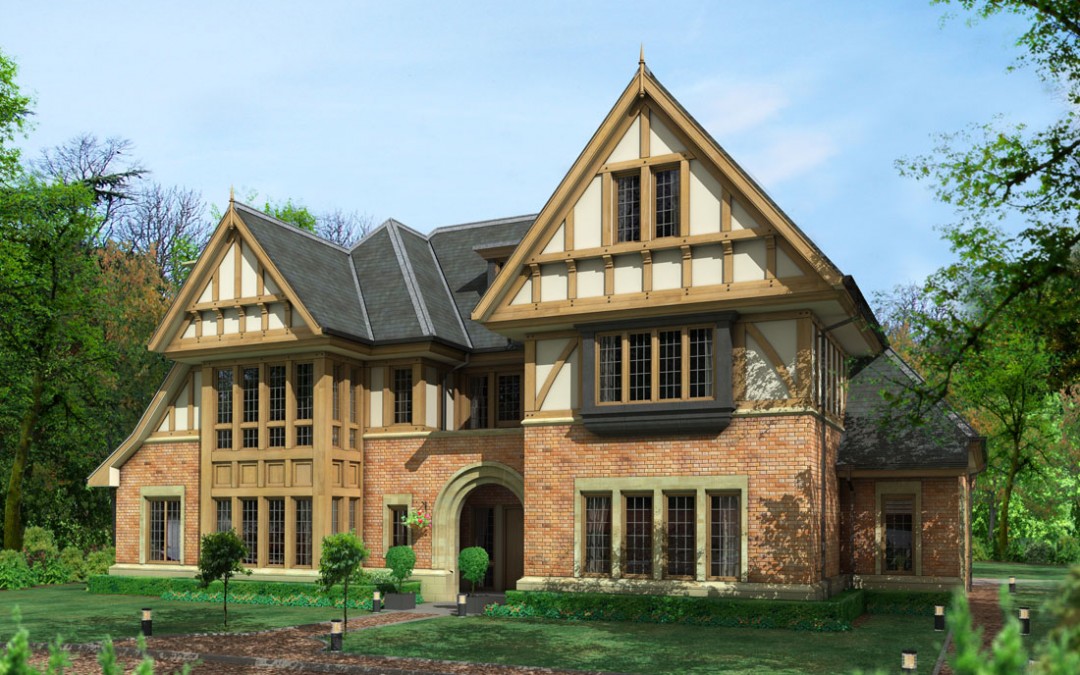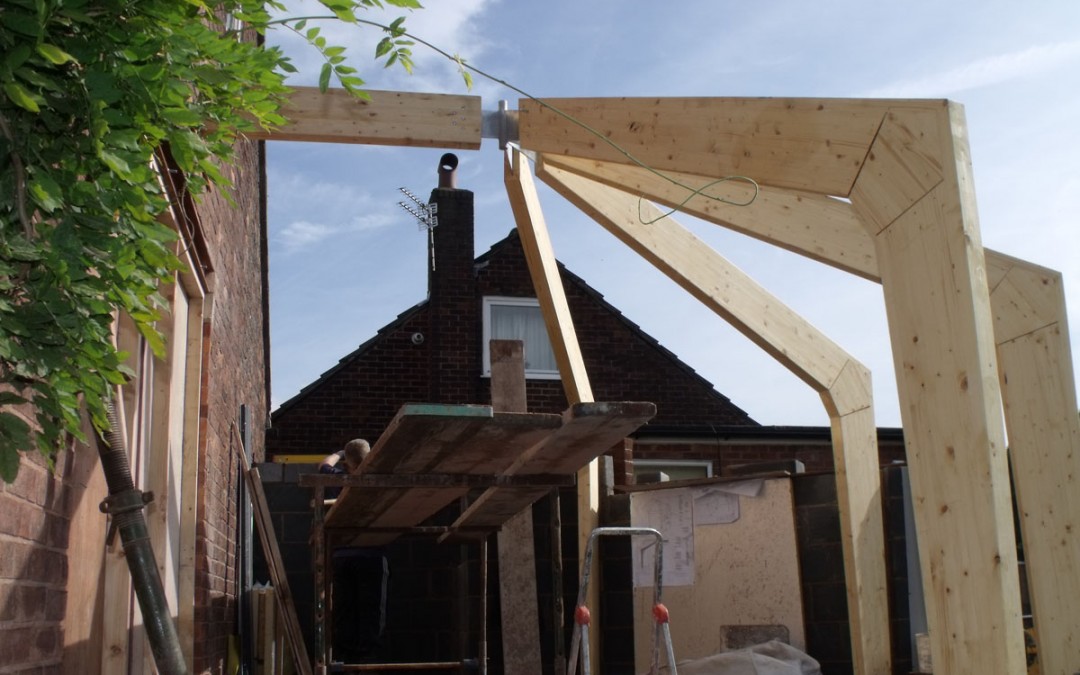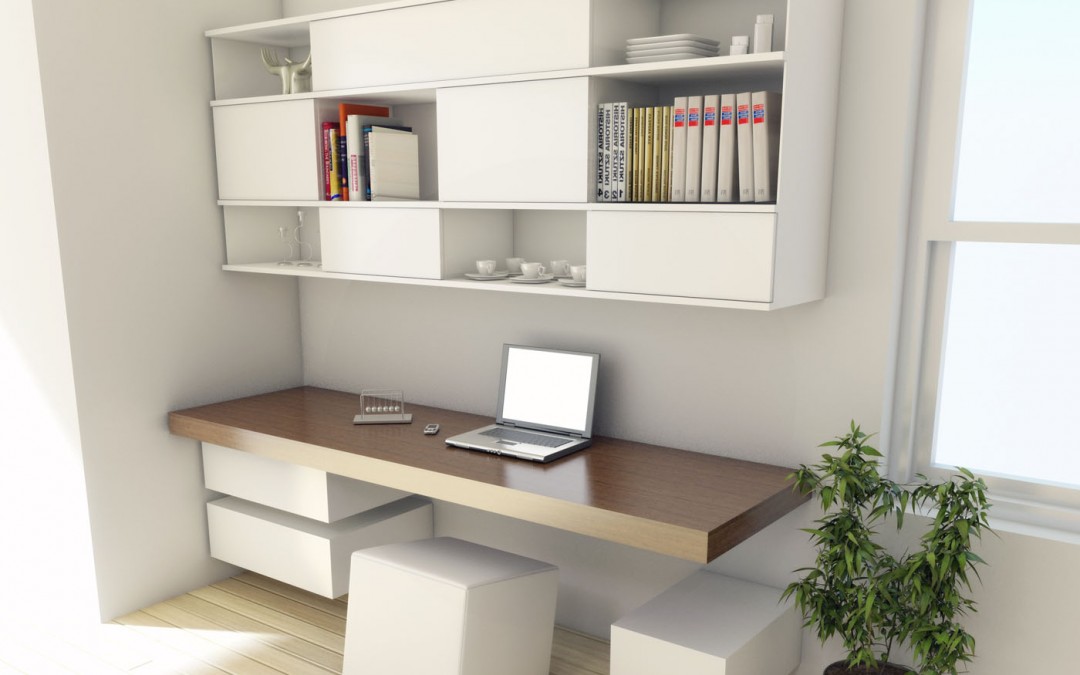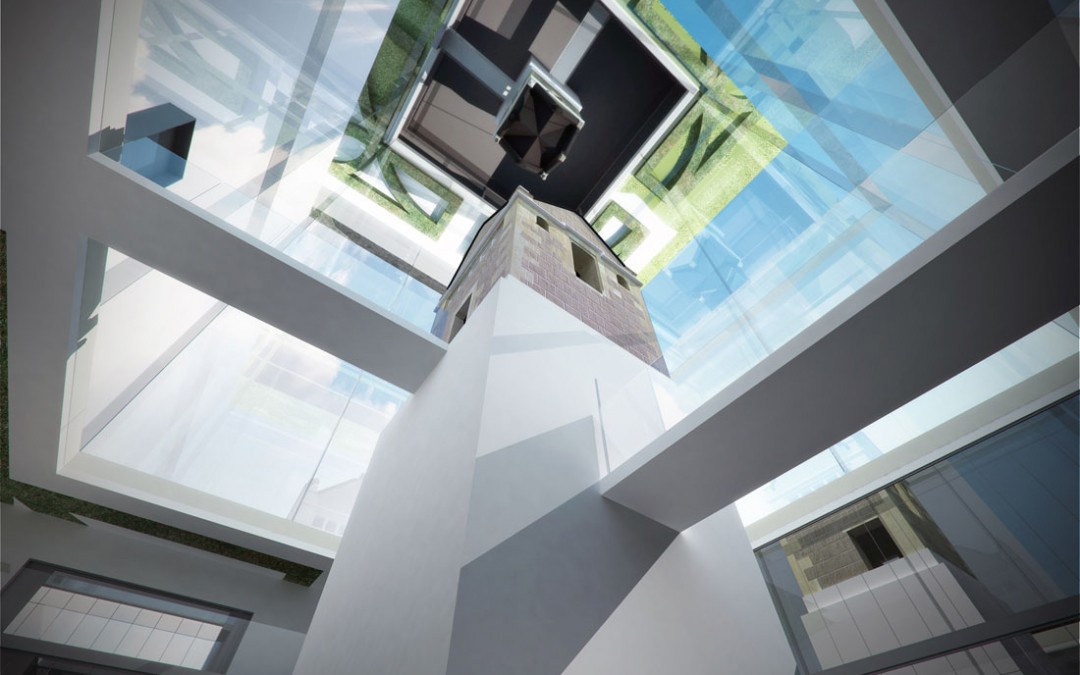
by AzurelopeSim | Jul 13, 2015 |
Azurelope designed the new multi-sloped glass roof at Leeds College of Music. The roof was made of double glazed units that were capable of supporting the weight of a human and were sloped in multiple directions to cascade rainwater at a minimum of 4 degree slope so that there was no ponding water on the surface. The compound glass to glass joints were set out in a 3D model which was then broken down to provide full CNC templates. The top and bottom panes were staggered to allow for a mechanical joint that was sealed together with structural black silicone to provide a frameless waterproof surface. Each panel consists of a double glazed unit. The lower pane of glass is wider to provide support for a mechanical fix. Hi-grade structural silicone was then added as a filler to provide a complete seal....

by AzurelopeSim | Jul 13, 2015 |
Click to see examples Example of presentation material created for a large residence to sell the properties off plan. We have produced material for a number of schemes for developers in Cheshire,...

by AzurelopeSim | Jul 13, 2015 |
Azurelope first created a bespoke engineered timber ‘glulam’ framed extension for a large country house with a free open space measuring approx 11m x 8m. The structural glulam frame answers both aesthetic and functional requirements to allow uninterrupted glazing to be installed as the external walls with the benefits of a fully insulated traditional roof. The advantage maximises the view whilst providing the same level of comfort in terms of thermal and acoustic performance of a conventional load bearing structure. Timber was chosen over a steel frame to provide a warmer feel to the house. The timber frames are shaped like ‘half portals’ with the distinctive change in timber section and grain direction to provide the hunching. The timber post and beam sections which are tapered towards the haunch sections are capped on the rear narrow face with a thin vertical stave to hide the end grain from the taper. Steel shoes which sink below the floor topping screed keep the frame above the finished floor level and a steel boss connection used to provide the apex multi-connection. The fin plates from the steel brackets are connected using special friction studs which act like dowels that are tightened up once under load and provide a neater and minimalist look. Following on from the success of the first installation, Azurelope then created a further 2 similar glulam framed...

by AzurelopeSim | Jul 13, 2015 |
Azurelope were commissioned to design bespoke pieces of furniture items for an exclusive apartment in Rotterdam. The furniture items include a book case storage unit with sliding doors in white with contrasting lower deep drawers finished in walnut and bespoke home office furniture comprising of a chunky free floating walnut work surface with white storage shelves and a square angled...

by AzurelopeSim | Jul 13, 2015 |
The watch tower is a grade II listed structure that is on the English Heritage ‘buildings at risk’ list. This brought about the challenges of how to protect the structure by reengaging the use whilst also remaining sympathetic to its historical origins. The Turton Watch Tower proposal 1 revolved around utilising the existing watchtower structure as an entrance hall into a subterranean private residence. The main residence is to be constructed below the surface of the landscape and a large concrete shaft built below to support the existing stone watchtower building. We also have the second version of this project called ‘Turton Watch Tower 2’ which is available in our gallery. There are essentially two flavours of the scheme. The first option uses a large frameless glazed structure with a concave mirrored ceiling that reflects the crucifix roof and formal gardens when viewed directly from bellow whilst providing an almost invisible see through structure that reflect the sky when viewed from distance. The second option has a large retractable glass roof which resembles water around the watchtower which is accessed via a...






