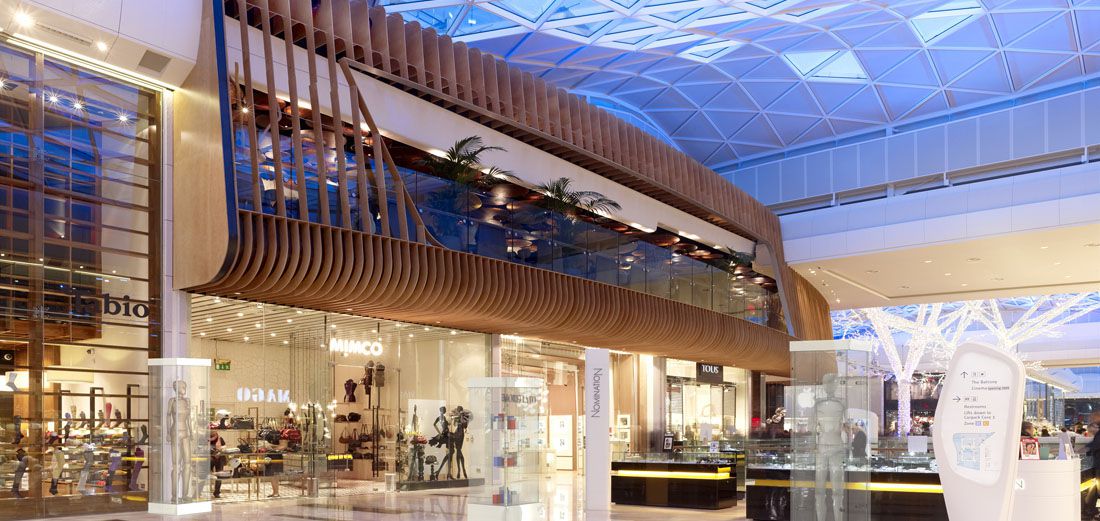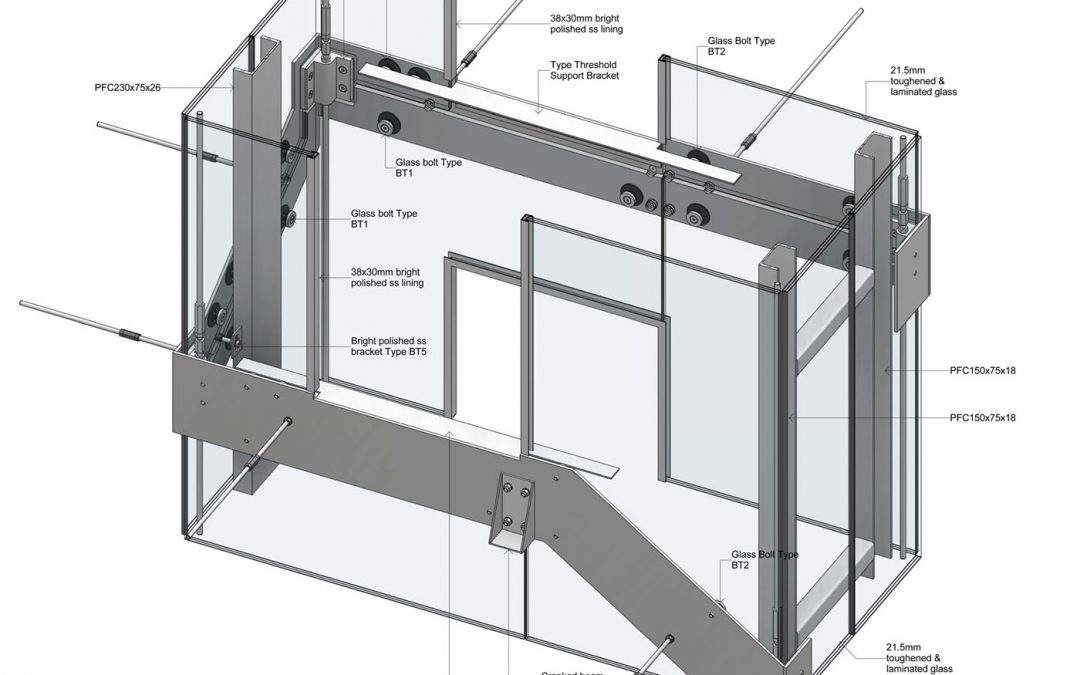

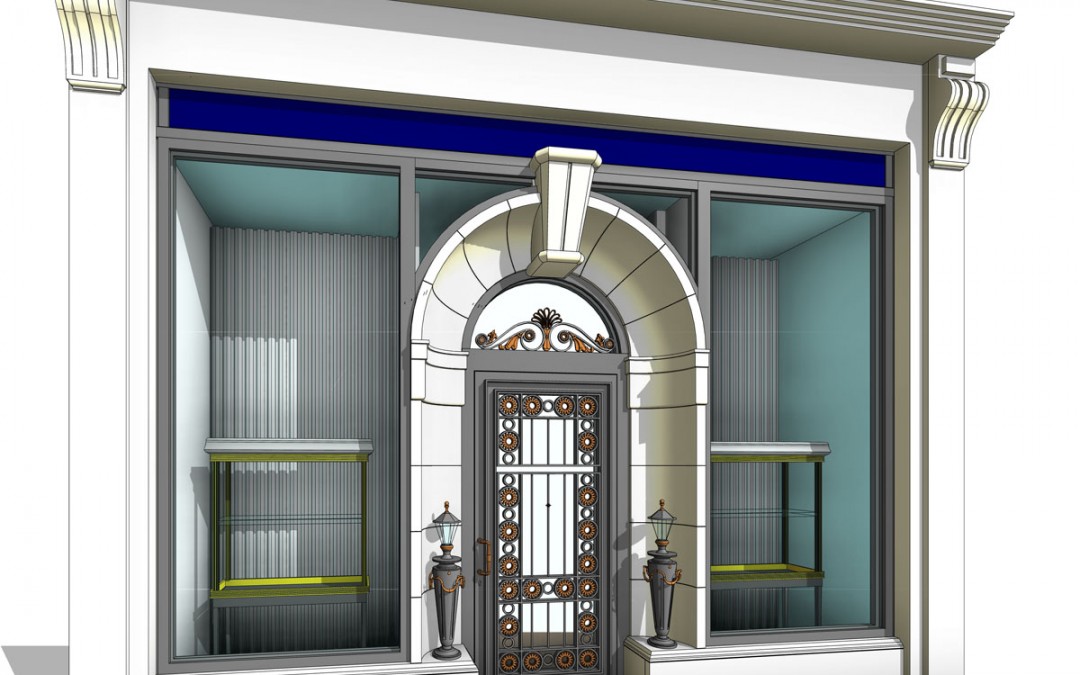
Hi Security Shopfront
This stunningly detailed shopfront includes a bespoke Portland stone arch and bespoke ornate metalwork. The physical weight of the glass components was a particular challenge due to the high security shopfront construction. Azurelope created the 3D model to provide full manufacturing bill of materials. ...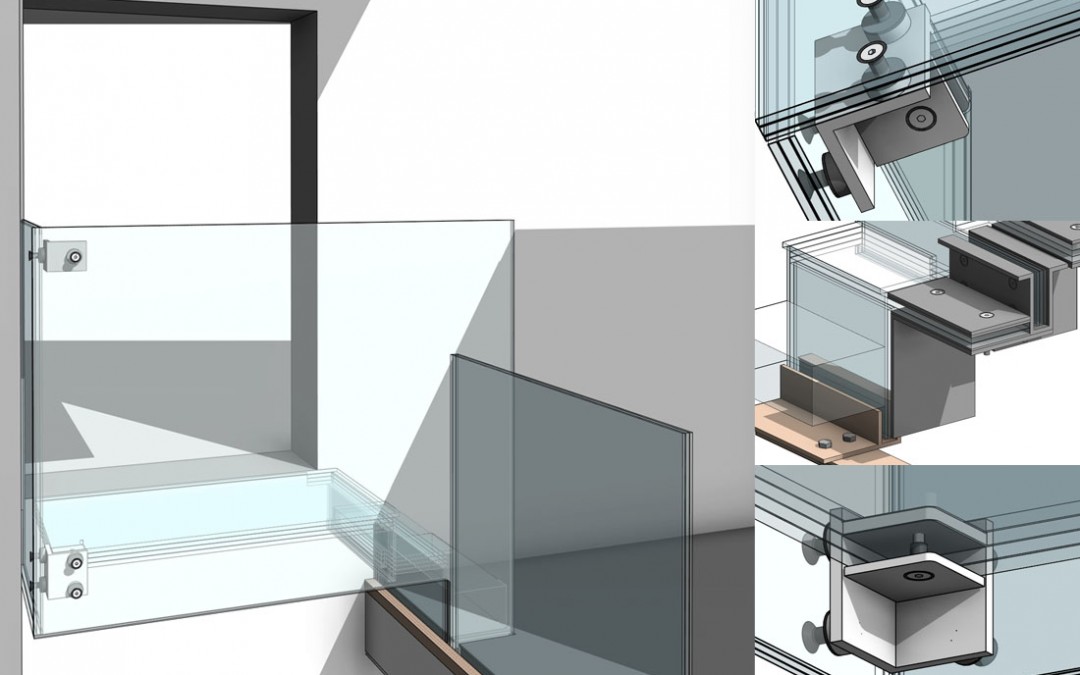
Cantilevered Glass Bridge
A beautifully design cantilevered glass bridge for a bespoke residence in London. The 64.5mm thick glass floor is built into the masonry wall and sandwiched between neoprene and steel plates. Each glass panel is connected together using bespoke stainless steel brackets that contain a 15mm thick plate that is sandwiched into the laminated glass...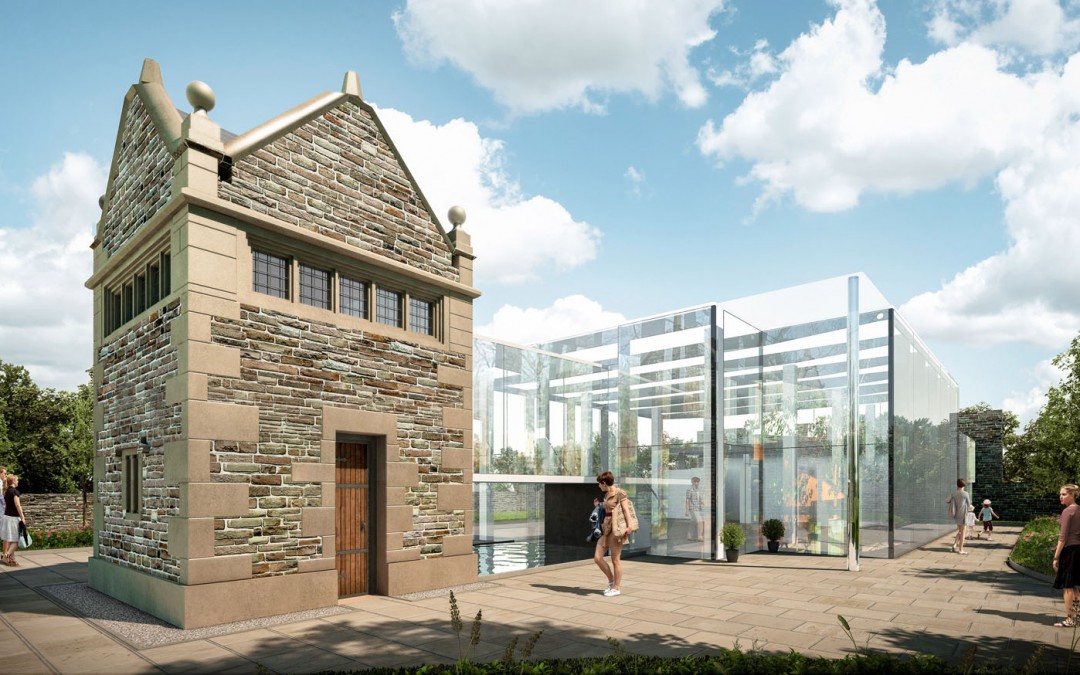
Turton Watch Tower 2 (Summerhouse)
This project is the second attempt to provide a solution to the watch tower which is a grade II listed structure that is on the English Heritage ‘buildings at risk’ list. This brought about the challenges of how to protect the structure by reengaging the use whilst also remaining sympathetic to its historical origins. The revised proposal is structured around providing a large structural glazed art gallery with access to the existing watchtower structure as an extension to a glazed art gallery and viewing platform. The main residence is to be constructed below the surface of the landscape and a large concrete shaft built below to support the existing stone watchtower building. See our projects page for details of ‘Turton Watch Tower 1’....