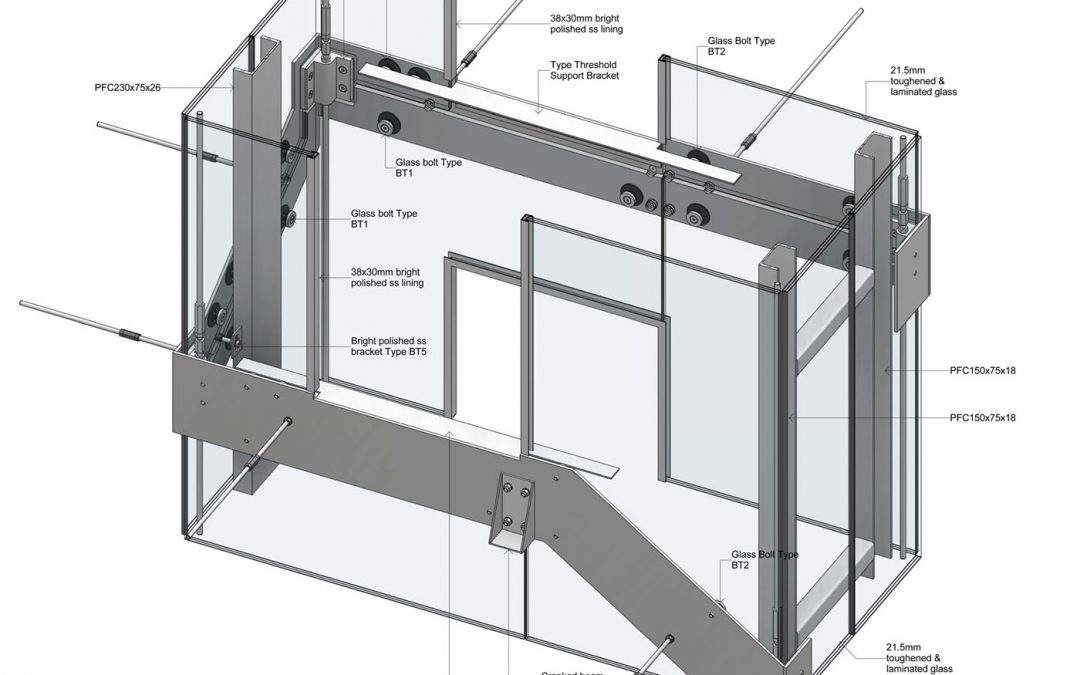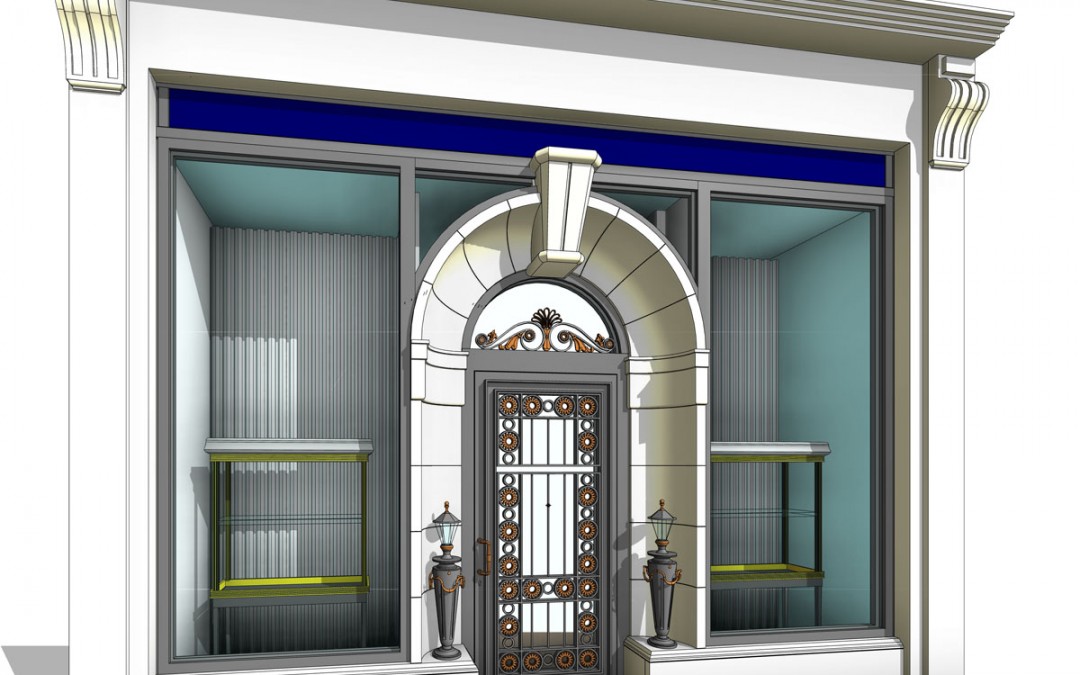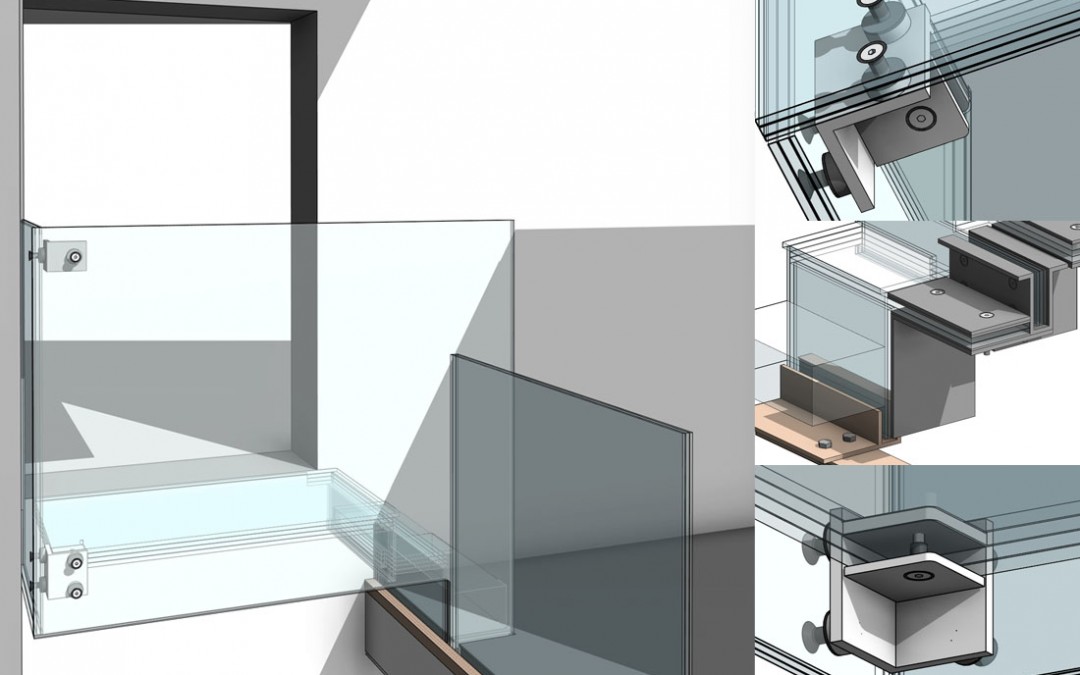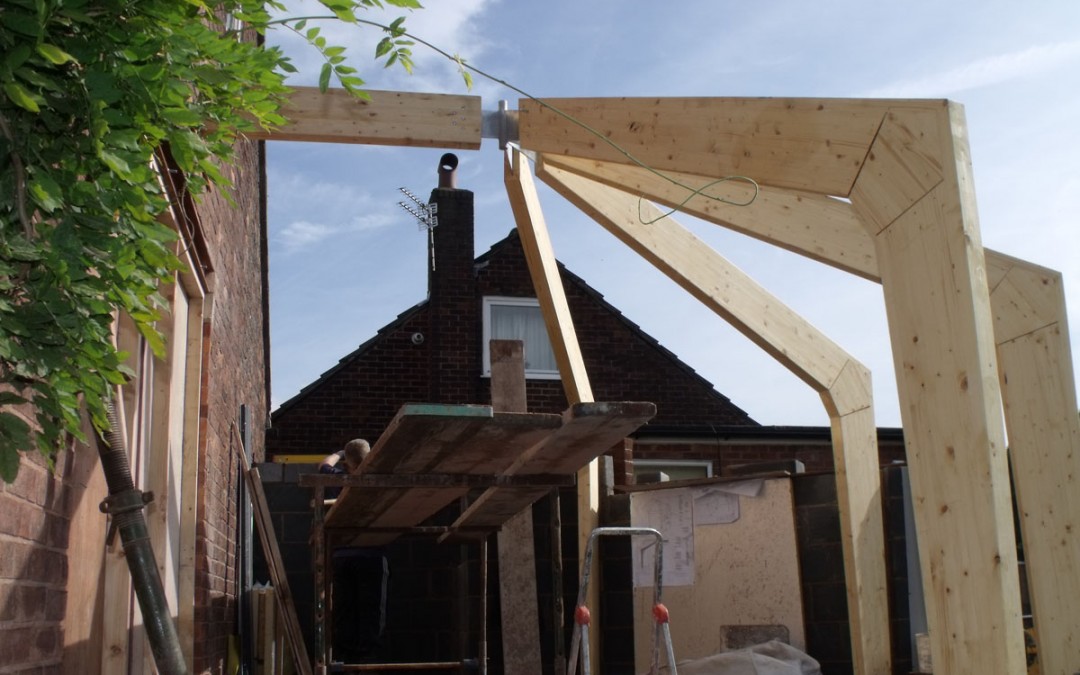
by AzurelopeSim | Jul 13, 2015 |
Azurelope first created a bespoke engineered timber ‘glulam’ framed extension for a large country house with a free open space measuring approx 11m x 8m. The structural glulam frame answers both aesthetic and functional requirements to allow uninterrupted glazing to be installed as the external walls with the benefits of a fully insulated traditional roof. The advantage maximises the view whilst providing the same level of comfort in terms of thermal and acoustic performance of a conventional load bearing structure. Timber was chosen over a steel frame to provide a warmer feel to the house. The timber frames are shaped like ‘half portals’ with the distinctive change in timber section and grain direction to provide the hunching. The timber post and beam sections which are tapered towards the haunch sections are capped on the rear narrow face with a thin vertical stave to hide the end grain from the taper. Steel shoes which sink below the floor topping screed keep the frame above the finished floor level and a steel boss connection used to provide the apex multi-connection. The fin plates from the steel brackets are connected using special friction studs which act like dowels that are tightened up once under load and provide a neater and minimalist look. Following on from the success of the first installation, Azurelope then created a further 2 similar glulam framed...
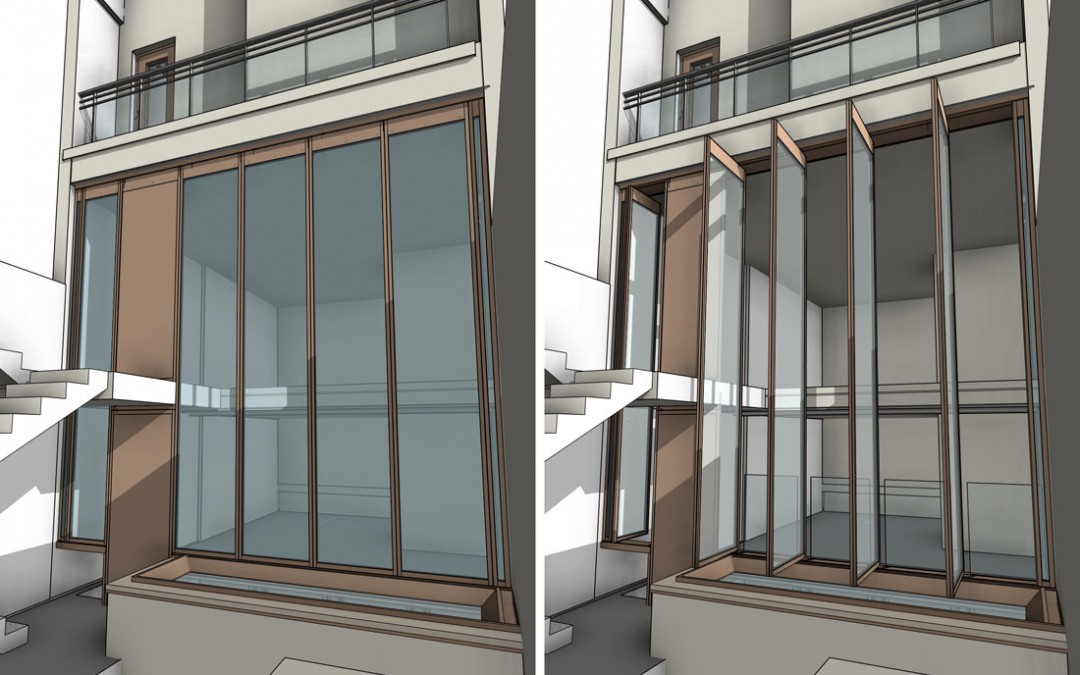
by AzurelopeSim | Jul 13, 2015 |
A current bespoke product design project containing various automated glazed products at an exclusive residence in London. This project includes a 2 storey automated glass wall containing 4 pivoting 4.8m high glass panels each weighing around half a ton which rotate in series whilst 4 glass panels rise to provide edge protection. Azurelope are also engaged in providing the design for automated sliding roof windows. All automated items will be connected to the home automation...
