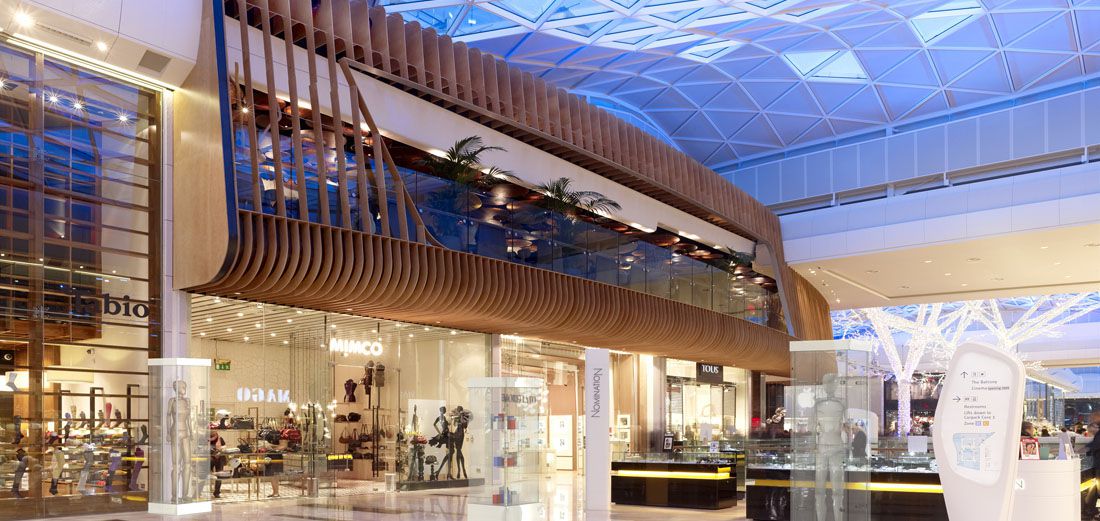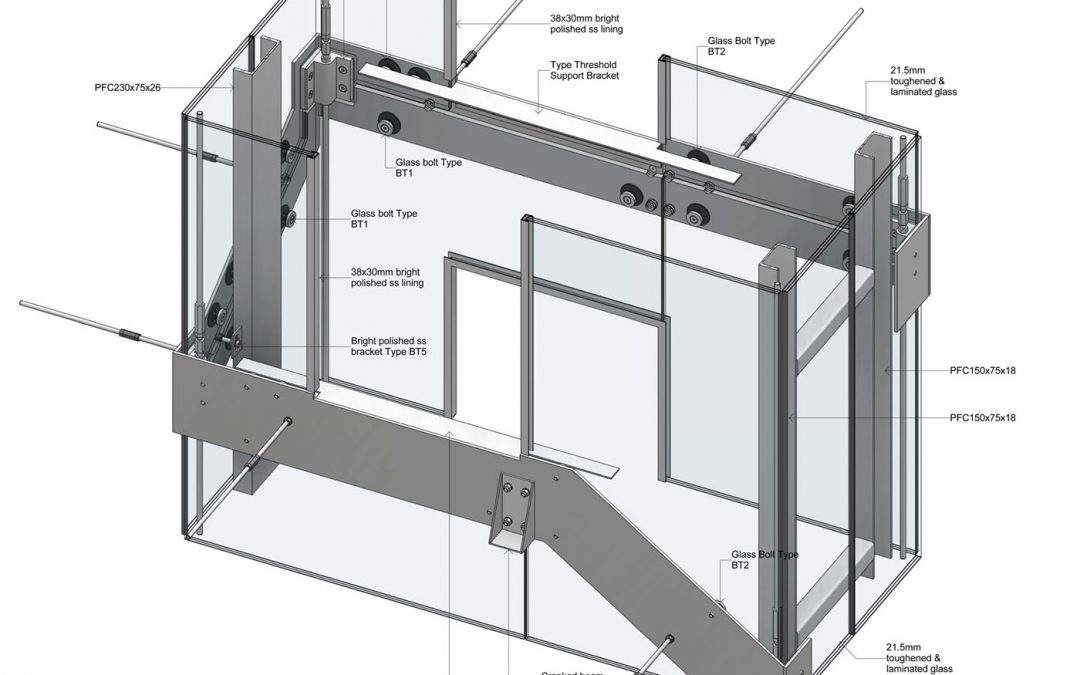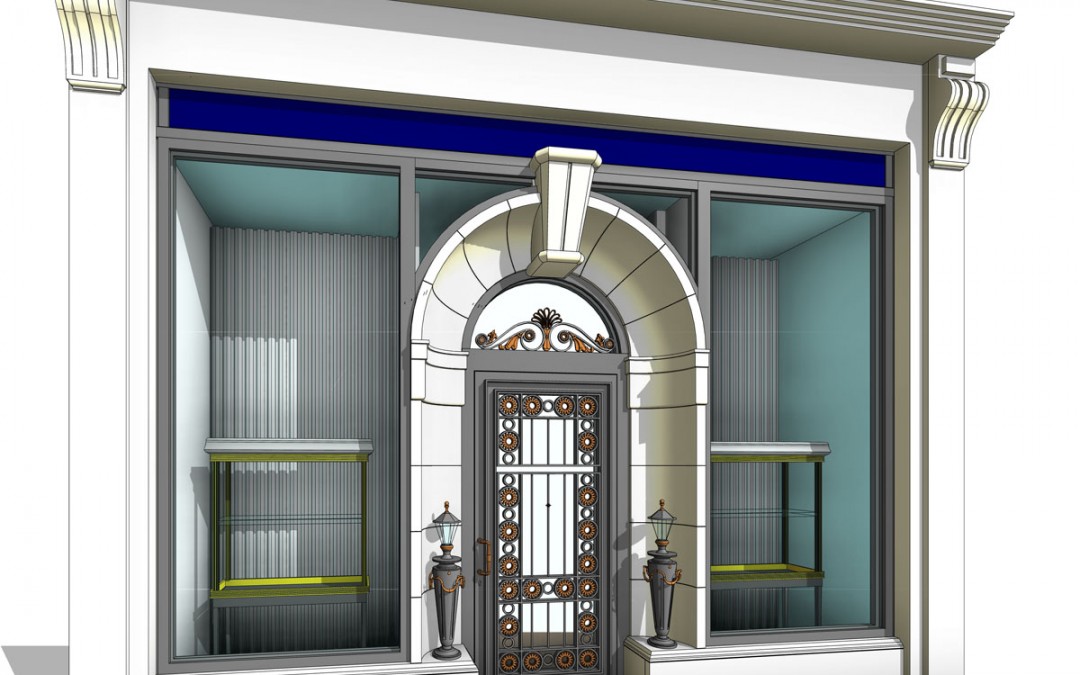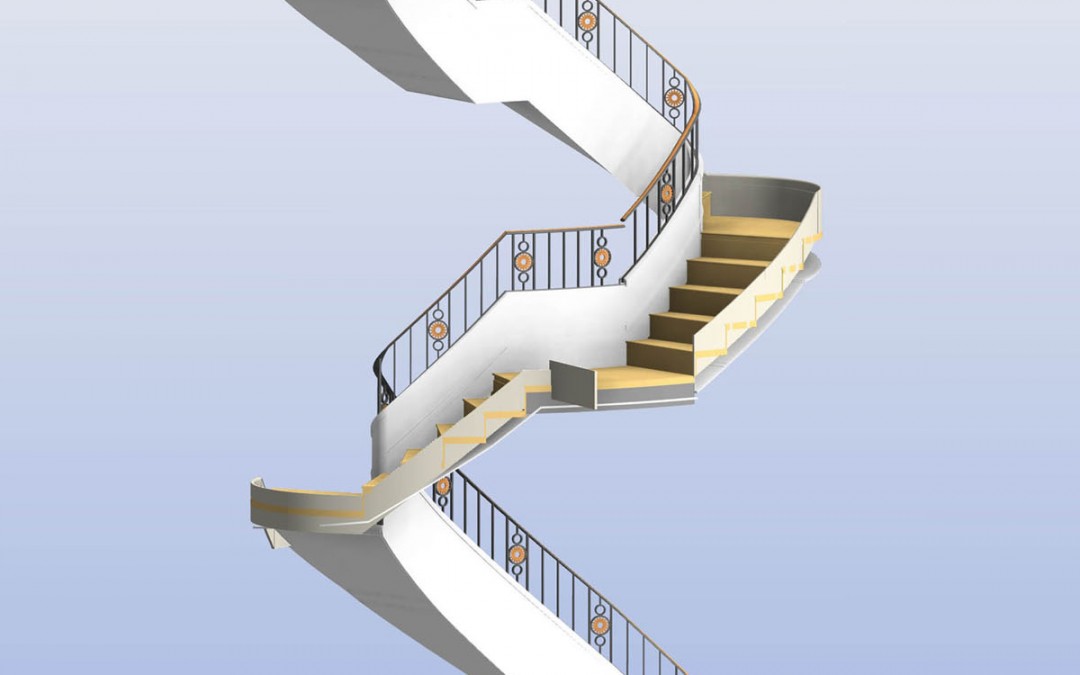
by AzurelopeSim | Jul 13, 2015 |
...

by AzurelopeSim | Jul 13, 2015 |
Azurelope designed the new multi-sloped glass roof at Leeds College of Music. The roof was made of double glazed units that were capable of supporting the weight of a human and were sloped in multiple directions to cascade rainwater at a minimum of 4 degree slope so that there was no ponding water on the surface. The compound glass to glass joints were set out in a 3D model which was then broken down to provide full CNC templates. The top and bottom panes were staggered to allow for a mechanical joint that was sealed together with structural black silicone to provide a frameless waterproof surface. Each panel consists of a double glazed unit. The lower pane of glass is wider to provide support for a mechanical fix. Hi-grade structural silicone was then added as a filler to provide a complete seal....






